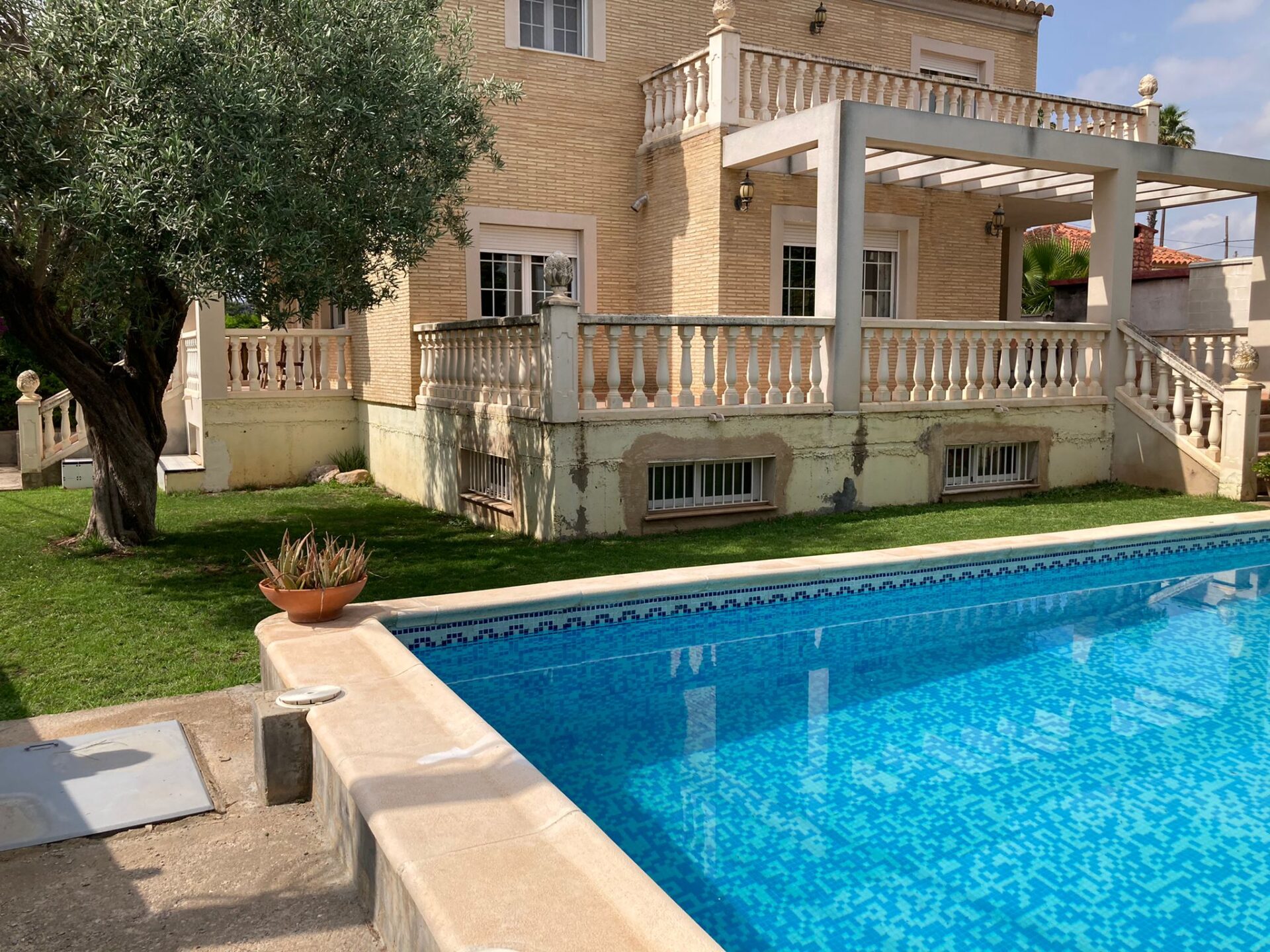
6 bedroom Villa in L’Eliana
Villa located in La Eliana, in a very quiet enclave with nature and a short distance from the town in the Montesol area. Its construction dates from 2003.
The surface of the plot is 666 m2. The house has three floors. Its structure is very solid.
Externally, it is made of exposed brick.
The plot has a garden, swimming pool, barbecue, access to the basement garage, with capacity for two cars.
We enter the house through the main floor where you find the very bright lobby, with a skylight that gives the three floors a lot of lighting. On this floor there is a dining room, currently used as a Library, a large kitchen, with access to the covered terrace. Separate laundry room and large pantry. It also has two double bedrooms and a full bathroom.
We go up to the upper floor, which is distributed, with a suite with a large dressing room, bedroom with access to the terrace, large bathroom, Two double bedrooms and full bathroom.
All the exterior carpentry is metallic, tilt and turn, double glazing, with automatic shutters.
The interior carpentry is made of wood.
It has an area adapted to build an elevator.
Pre-installation of piped music.
All rooms have air condition with hot and cold.
The basement has an area of 170 m2. There are fully equipped rooms and other rooms that stayed in project, as can be seen very well in the photos.
This chalet is totally recommended, for its location, for the type of solid construction, for its
optimal state of maintenance and the possibilities of improvements that can be customized to the new owner.
Contact us for more information about this property